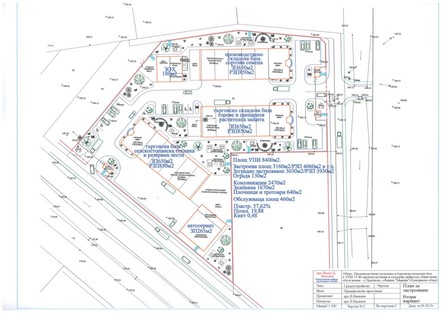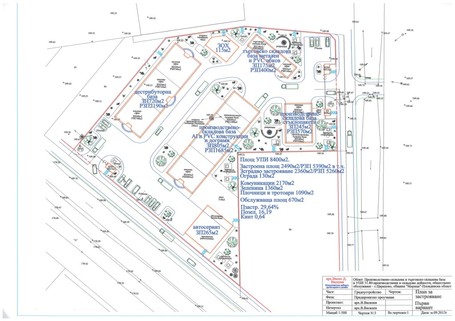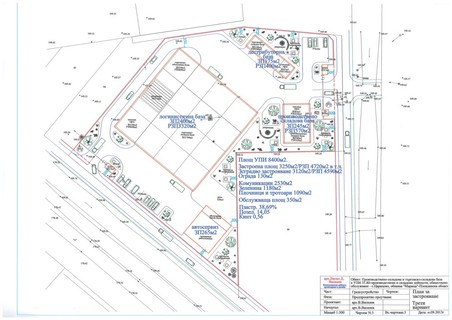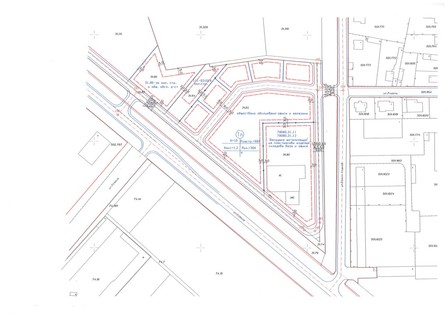The land is fully regulated and ready for making a project. Below you can view and download 4 different plans for different usage, which have been drafted by a local Architect and conform to all the specific land use parameters.
To view full size plans, click on the 'Download links'
To view full size plans, click on the 'Download links'

Plan for commercial building use for agricultural produce packing and distribution
| plans_for_agricultural_produce_packing_and_distribution.jpg | |
| File Size: | 1210 kb |
| File Type: | jpg |

Plan for Industrial buildings for manufacture and assembly of framing and glass
| plans_for_framing_production.jpg | |
| File Size: | 1239 kb |
| File Type: | jpg |

Plan for Logistics and Distribution Warehousing
| plans_for_logistics__distribution_warehouse.jpg | |
| File Size: | 1159 kb |
| File Type: | jpg |

Plan for mixed use residential, offices, shops
| plans_for_residential.jpg | |
| File Size: | 912 kb |
| File Type: | jpg |